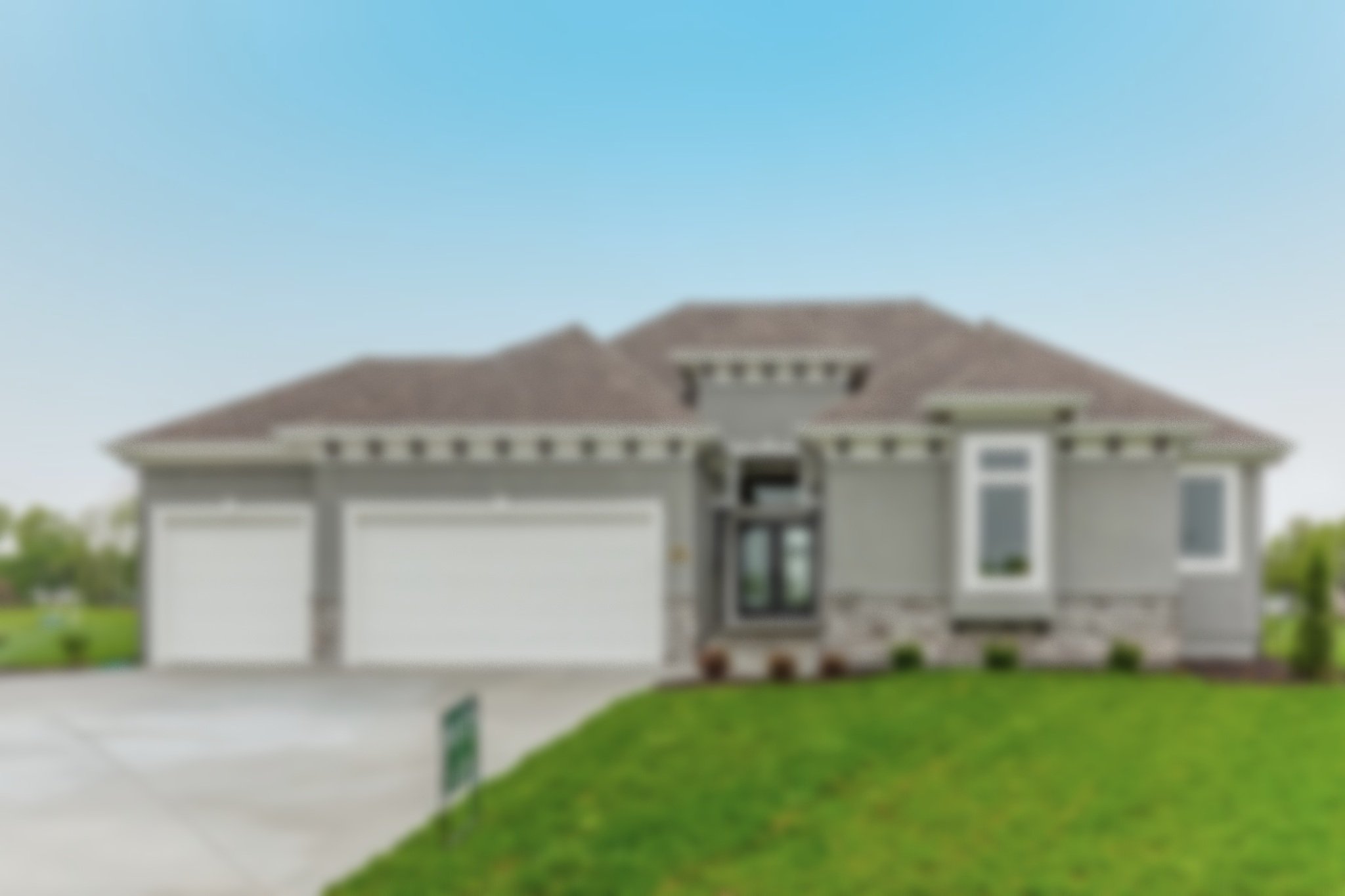
The Sierra
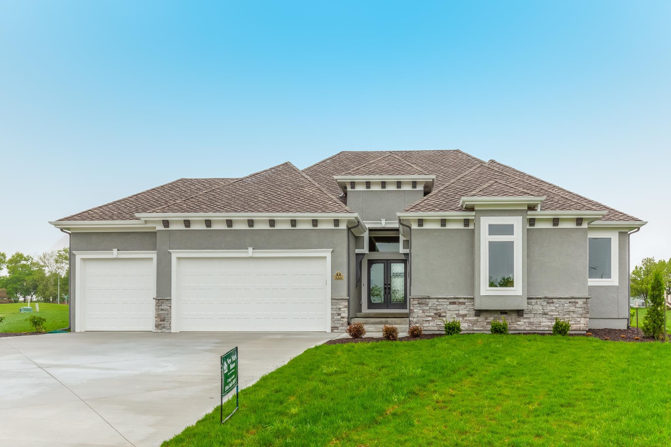
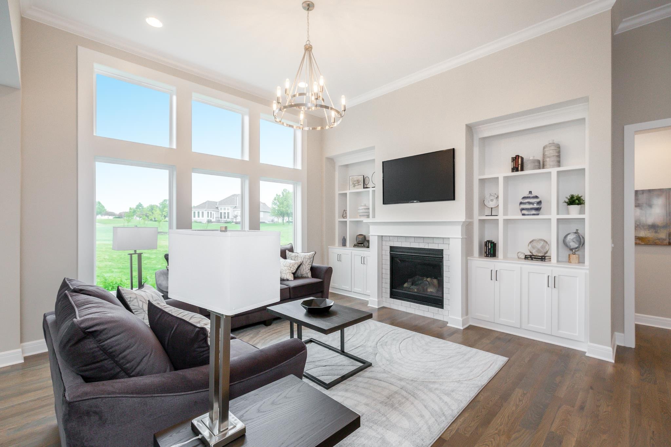
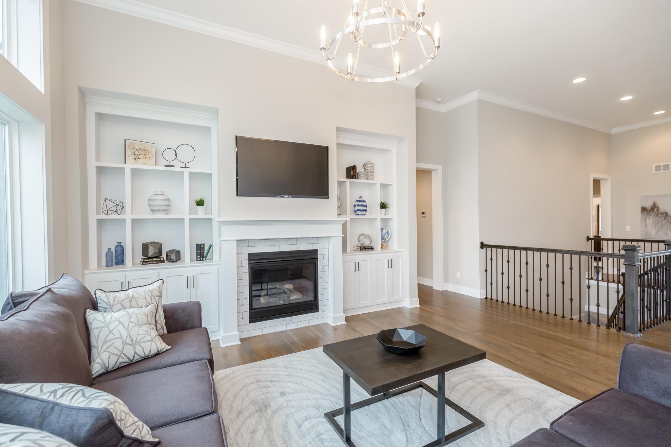
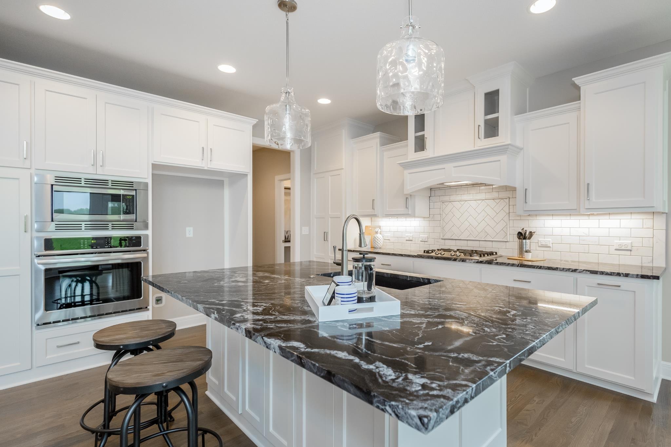
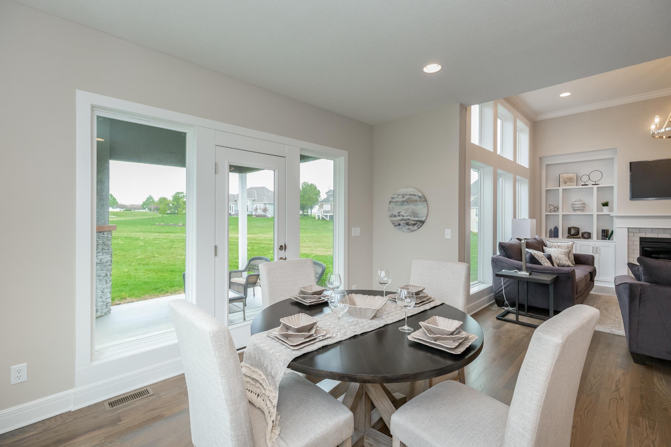
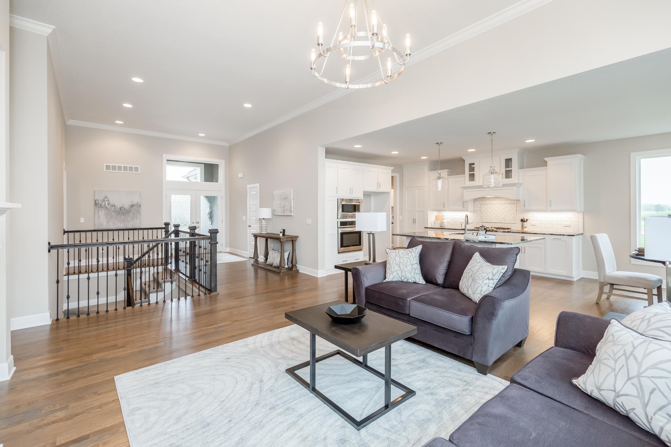
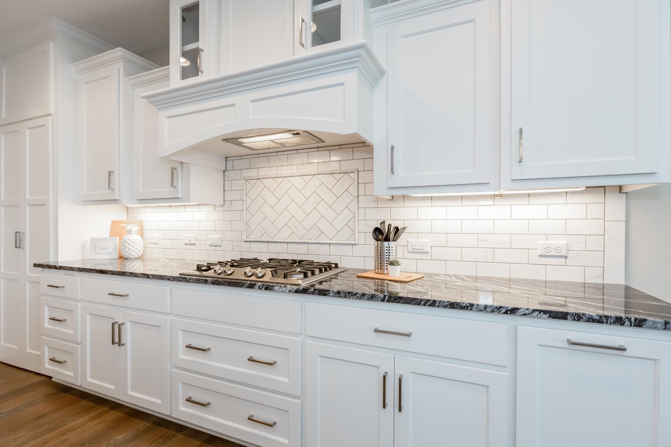
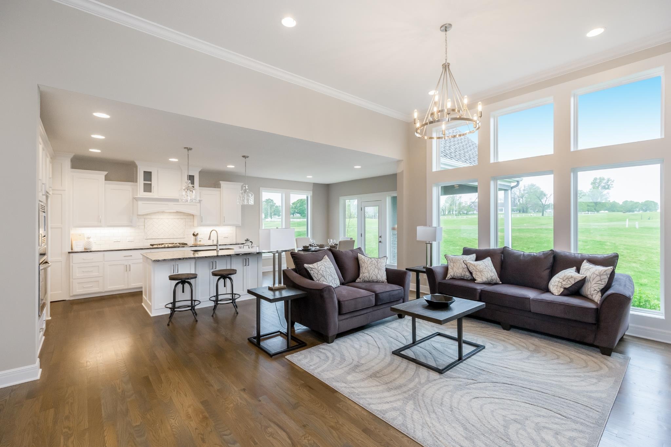
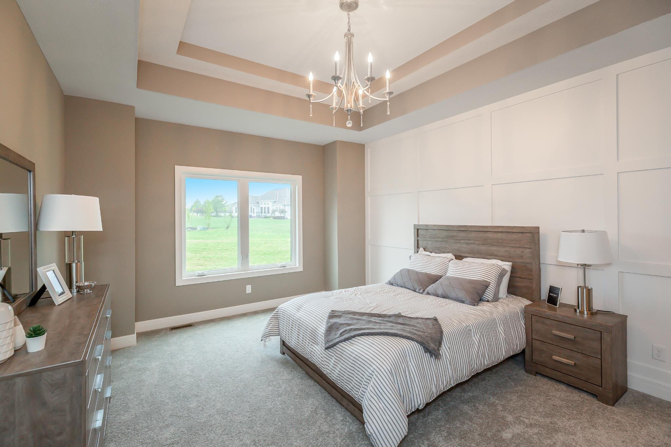
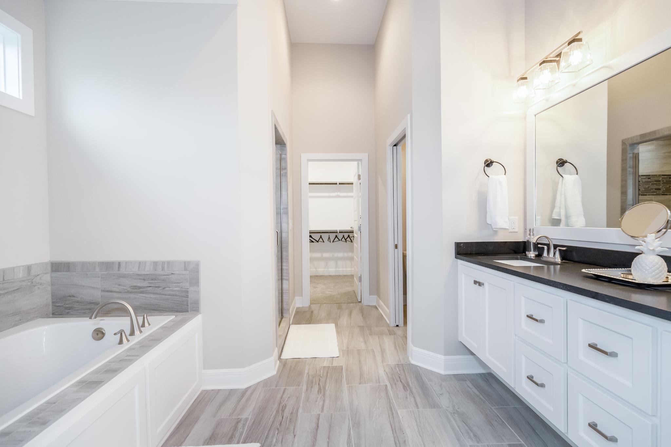
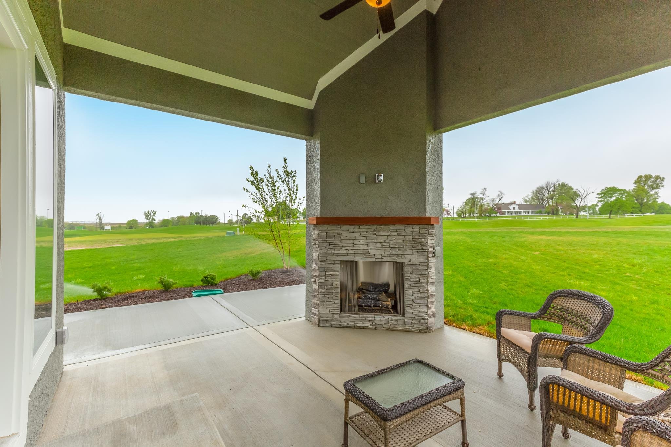
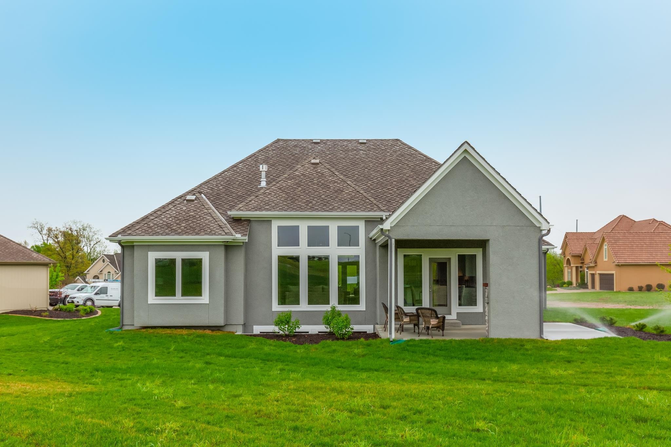
The Sierra
Reverse by New Mark Homes
4 Bedrooms | 3 Bathrooms
Generous, open spaces and open views in this Sierra IV floor plan. The main floor has an open great room, kitchen and dining area. On the main level you have access to a large covered deck perfect for outdoor enjoyment. The master suite includes a huge walk-in shower and excessive master closet. The basement is an exceptional place to visit with guests in the large recreational area.
-
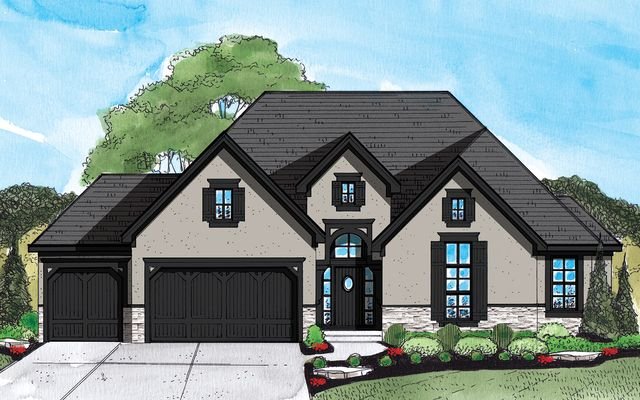
Elevation 1
-
Main Level

-
Lower Level

Learn More About the Builder
When looking for a builder who will listen carefully to your wants and needs, then build that home to your personal specifications but add a distinctive flair and design that is unmatched in superb craftsmanship and top-graded materials, look no further than Don Julian and Craig Archer with New Mark Homes.

Request More Information
Leave your information and a message letting us know how we can help you!
