
The Kalista
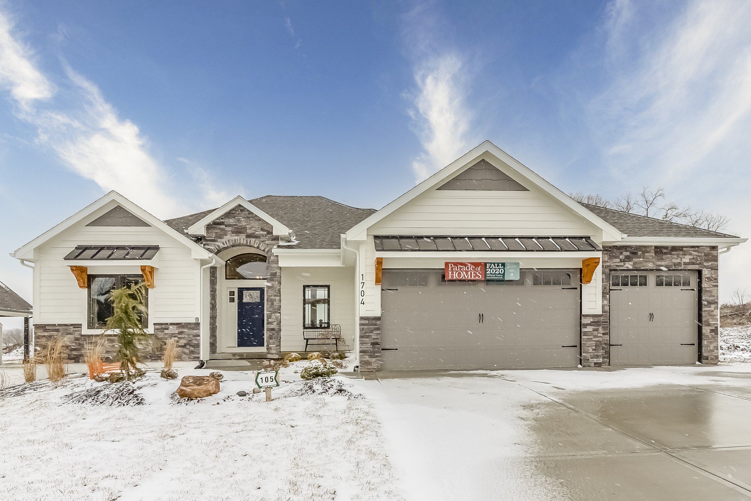
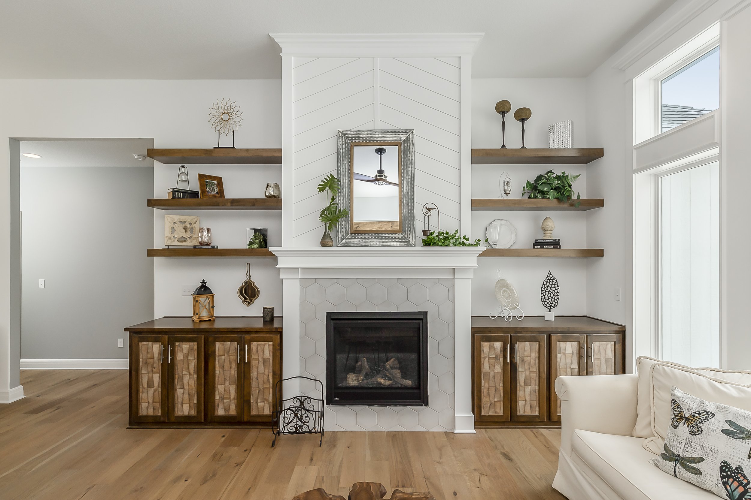

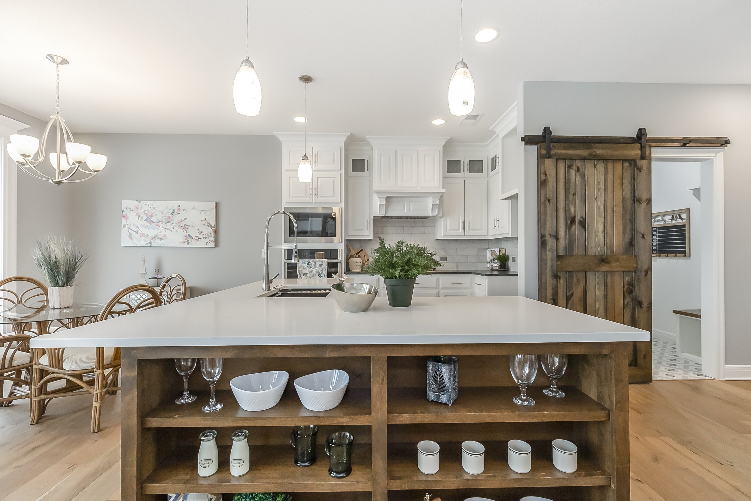

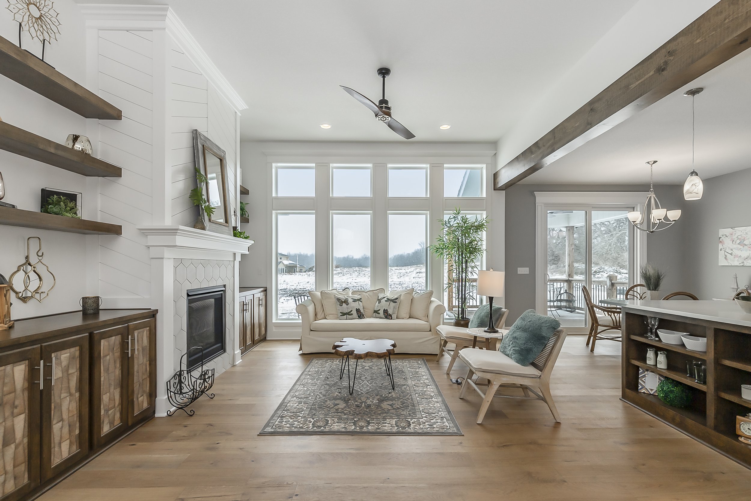
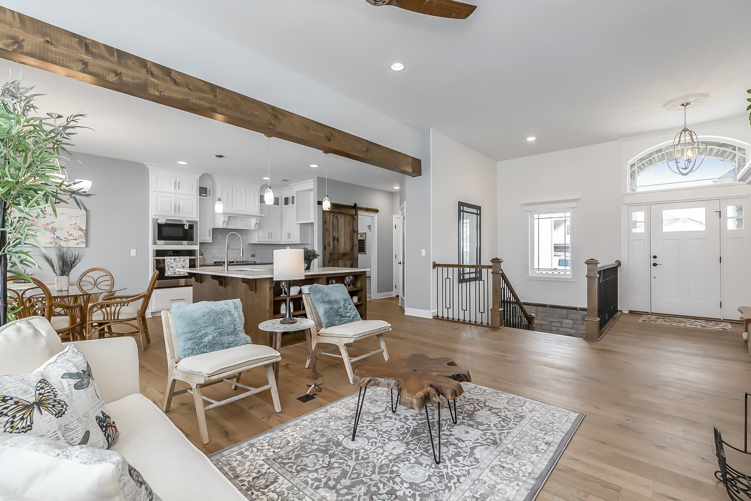
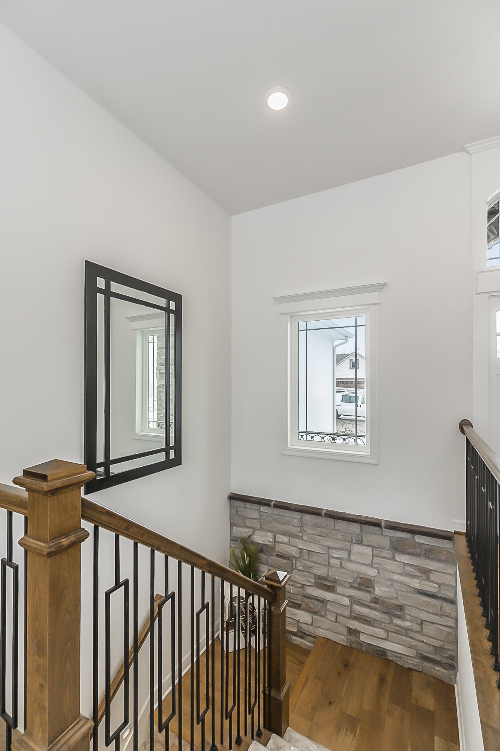
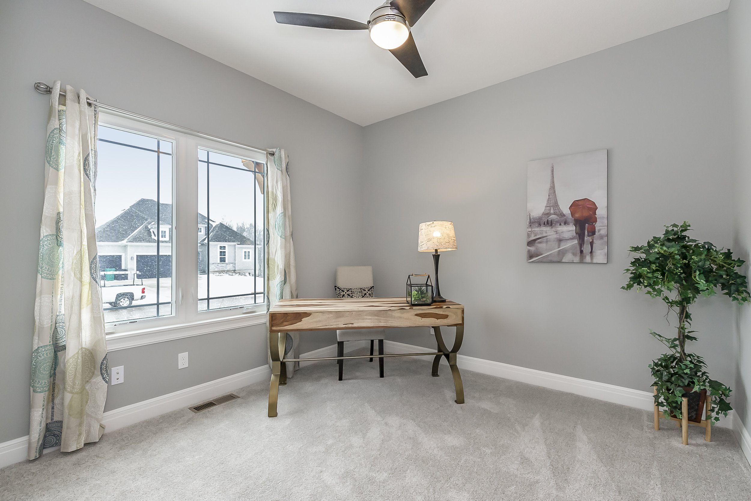
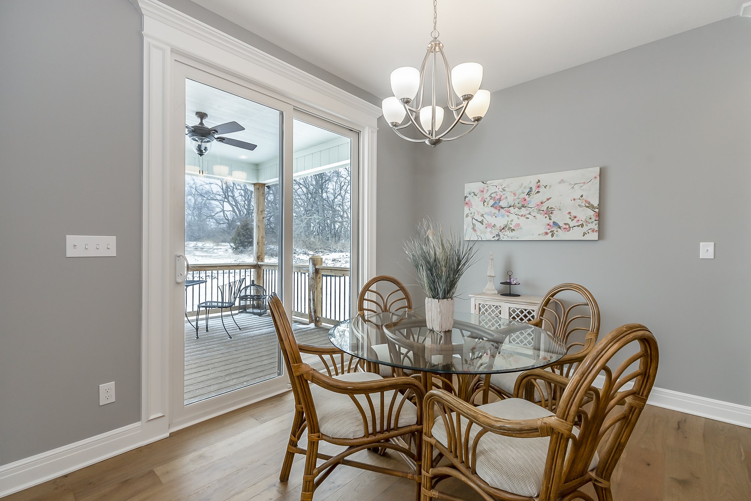


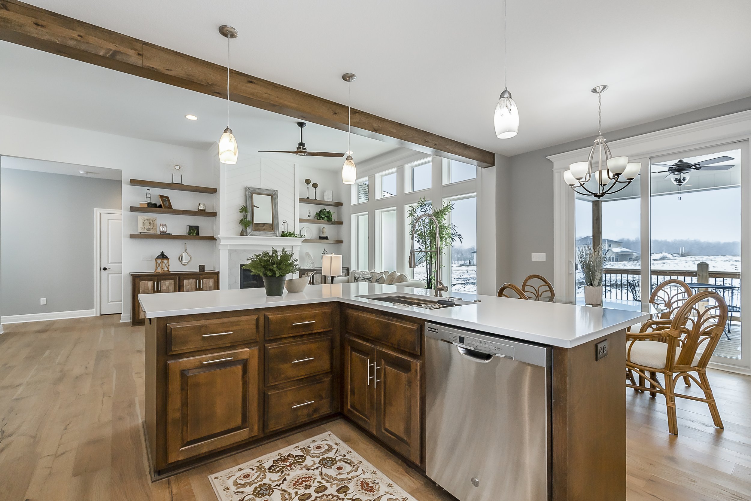




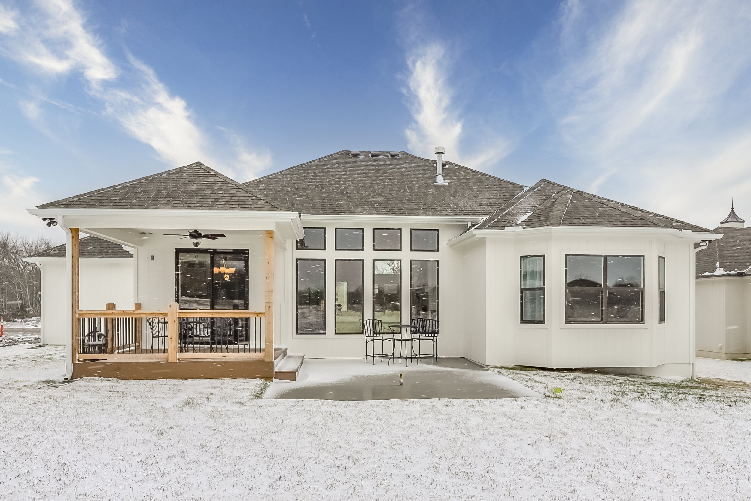
The Kalista
Reverse by Dreams & Design Building
4 Bedrooms | 3.5 Bathrooms
This 4 Bedroom, 3.5 Bath plan has lots to offer! It has a large kitchen with lots of room to please any Chef! It is decked out with built in storage everywhere! A craft room and wet bar awaits you in the basement along with spacious family room and two bedrooms with jack and jill bath on lower level. Great home for entertaining & family events.
-

Elevation 1
-
Main Level

-
Lower Level
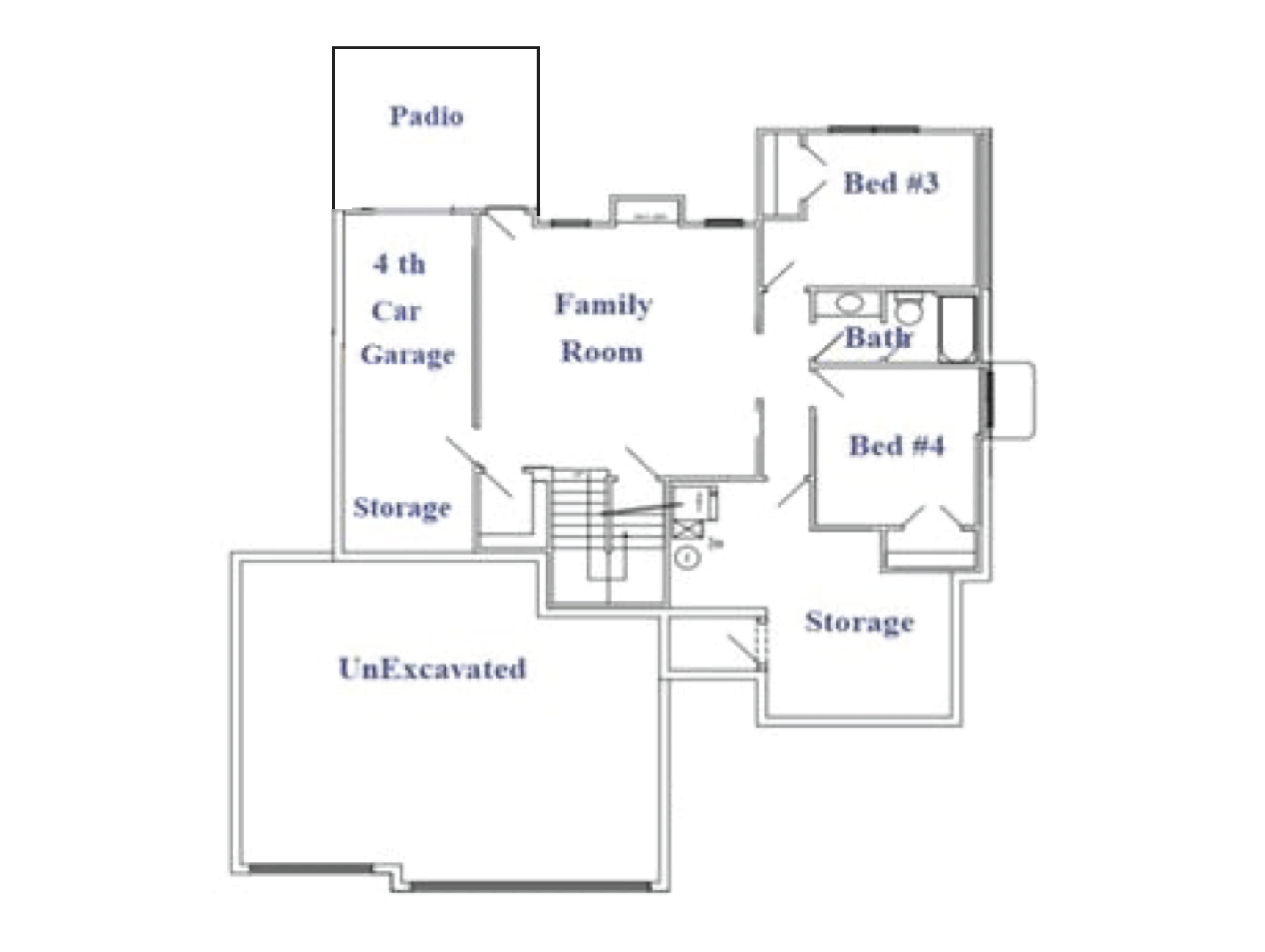
Learn More About the Builder
What if the notion of “home savings” applied not only to the idea of building your dream home without bankrupting the process, but realizing additional savings long past the move-in date? What if you were even able to re-coup some of your money just by living graciously and efficiently in your ideal home?

Request More Information
Leave your information and a message letting us know how we can help you!
